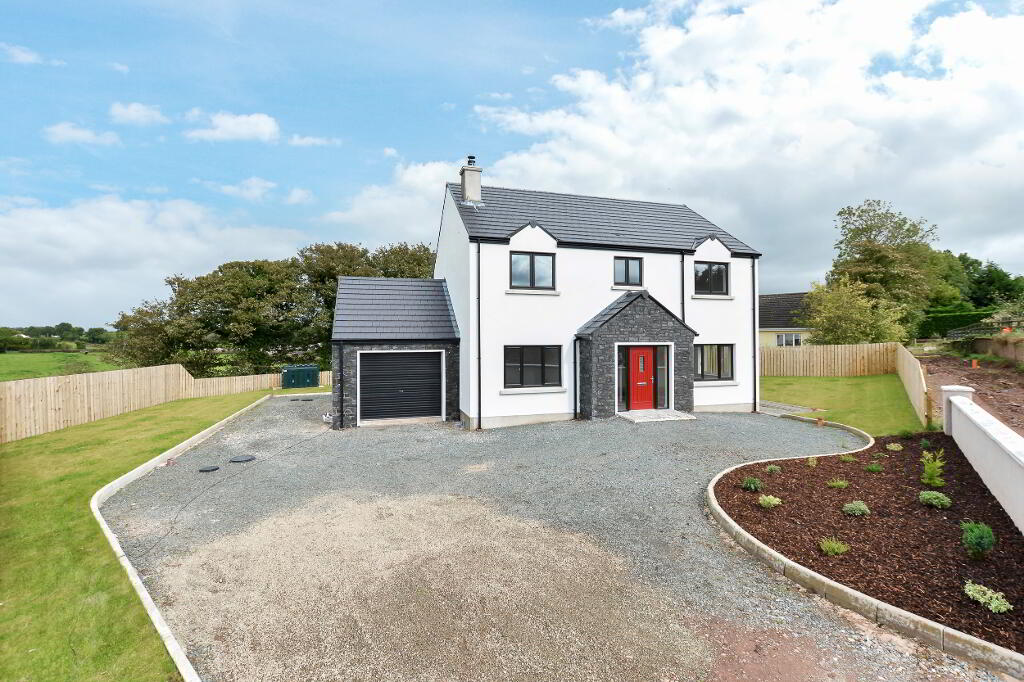This site uses cookies to store information on your computer
Read more
Show Home Open Viewing: By appointment only
Price List & Availability
| Type | Price | Units (avail.) |
|---|---|---|
| Detached A2 4 Bed Detached House with garage | Price £325,000 | 1 (1) |
| Detached A1 4 Bed Detached House with garage | Sale agreed £225,000 | 2 (0) |
| Detached A3 4 Bed Detached House with garage | Sale agreed Price Not Provided | 1 (0) |
A stunning range of 3 & 4 bedroom detached and semi-detached homes with stylish turnkey finish. This exclusive development offers quality and luxury. This superbly designed development offers home buyers a contemporary collection of new family homes that meet all the needs of a modern lifestyle. VIEWING HOUSE IS NOW OPEN AND AVAILABLE FOR VIEWING
Additional Information
ALL QUIGGERY MEADOW HOMES
- High performance lockable double glazed pvc windows
- High performance composite front doors with 5 point locking system
- Oil Fired Central Heating with a high energy efficient boiler and pressurised water system
- Mains supply smoke, heat and carbon monoxide detectors fitted
KITCHENS AND UTILITY ROOMS
- Bespoke kitchen with choice of luxury kitchen units, door furniture and worktops
- Integrated appliances in kitchen to include electric ceramic hob, electric oven, extractor hood, fridge freezer and dishwasher
- Recessed energy efficient LED spotlights to ceilings
- Laminated wooden flooring in kitchen and dining areas
SUNROOM
- Laminated wooden floor
- P.V.C. French doors
- Recessed energy efficient LED spotlights to ceilings.
BATHROOMS, ENSUITES AND WCs
- Contemporary white sanitary ware with chrome fittings
- Chrome towel radiators in bathroom and en-suite
- Recessed energy efficient LED spotlights bathroom ceiling
- Ceramic floor tiling
- Thermostatically controlled showers in wet area
- Chrome towel radiators to bathroom and en-suite
- Partial wall tiling in bathroom and en-suites
- Vanity units in bathroom and en-suite
INTERNAL FEATURES
- Interior painted finish to all walls, ceilings and woodwork
- Oak interior doors with quality door furniture
- Moulded skirting and architrave
- Carpeted stairs and landing
- Laminated wooden floors, entrance hall, kitchen/dining, family room, utility, sunroom, lounge and bedrooms
- Wood burning Stanley stove with granite hearth in lounge
- Comprehensive range of electrical sockets, switches, TV and telephone points
- Master bedroom with fitted slide robes and dressing area.
EXTERNAL FEATURES
- Front and rear gardens levelled and seeded
- Tarmac driveways
- Rear gardens to have vertical timber fencing to boundaries
- Outside water tap
- Stone entrance pillars and porch
- Feature light to front and rear doors
- P.V.C. roller door and pedestrian door in garage
Designed for Tomorrow . . . Inspired by Yesterday!
Living at Quiggery Meadows, Tattyreagh, Omagh
It’s your home. So make it your own with customised options on everything from interior detailing to kitchen specification. We’ve also taken care of the practical things to make your life that bit easier.
From choosing and acquiring this superb location, through to showing you around the site, a member of the homes sale team will oversee every single aspect of the build and your new home purchase.

